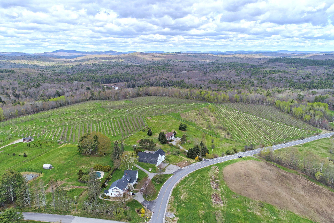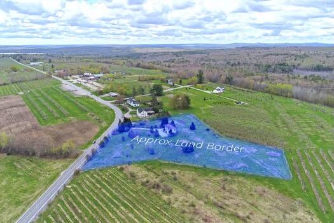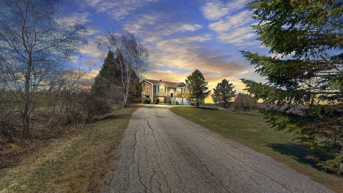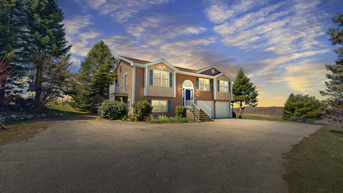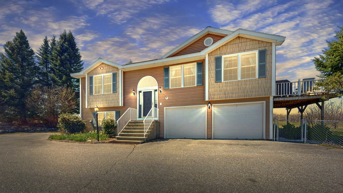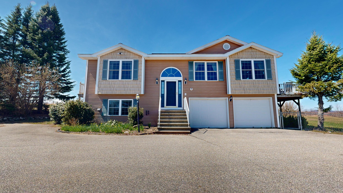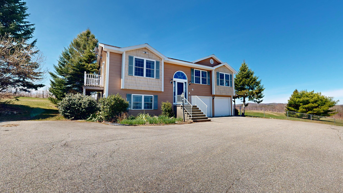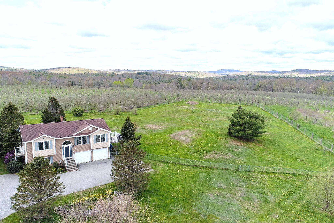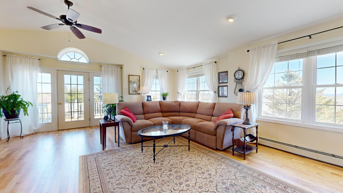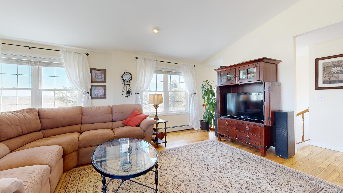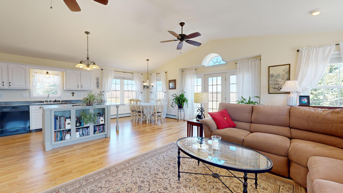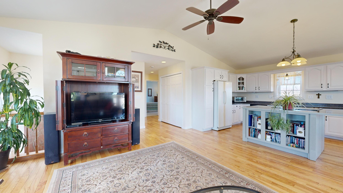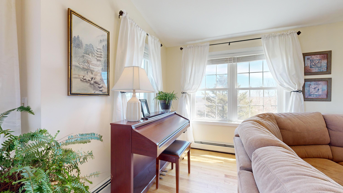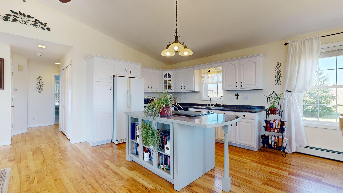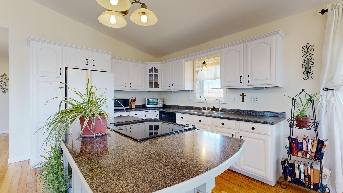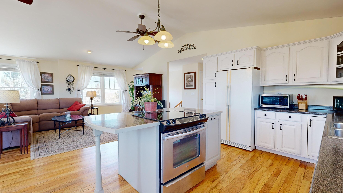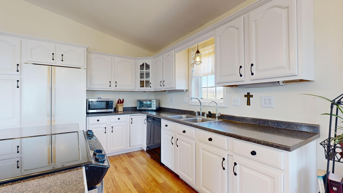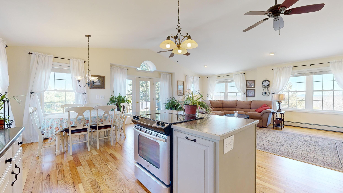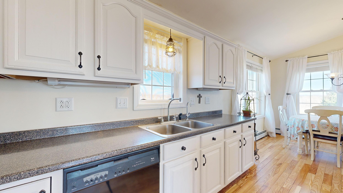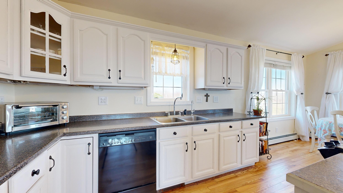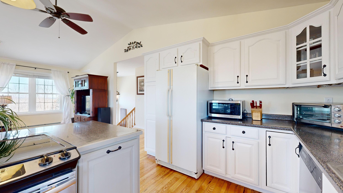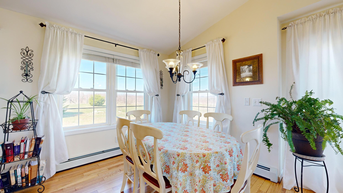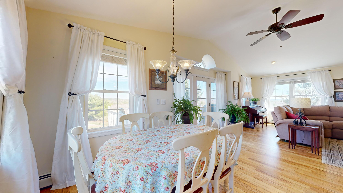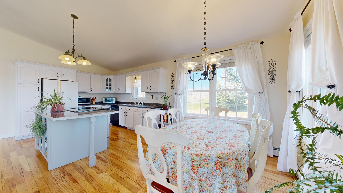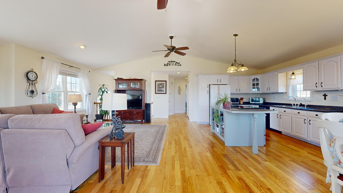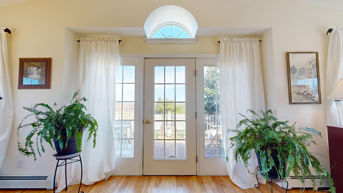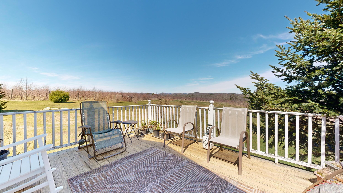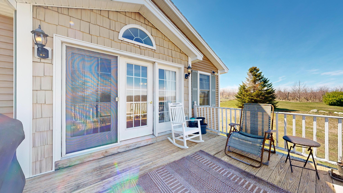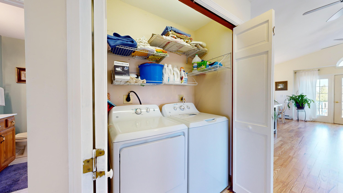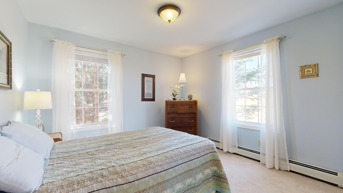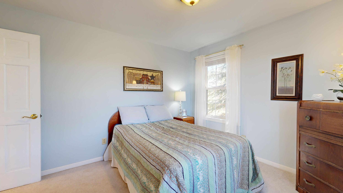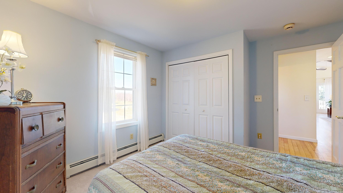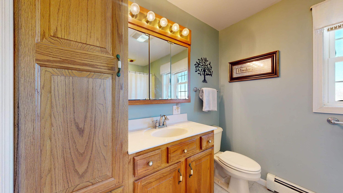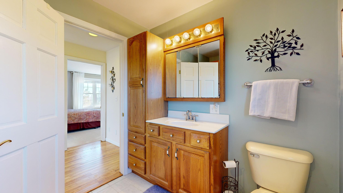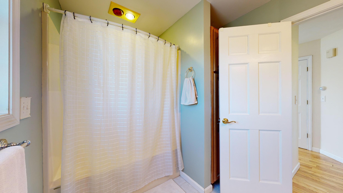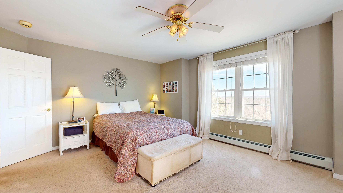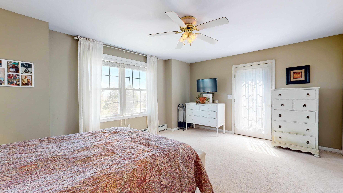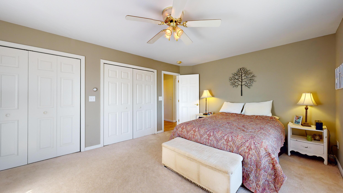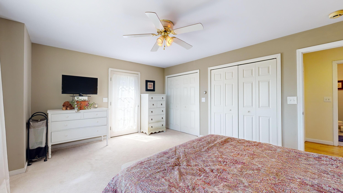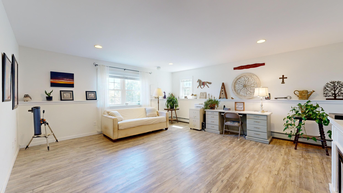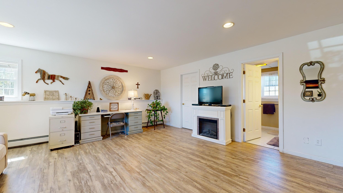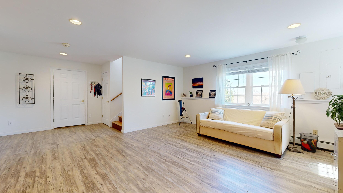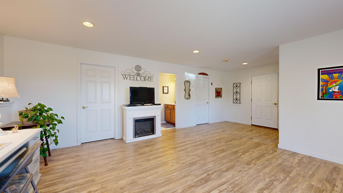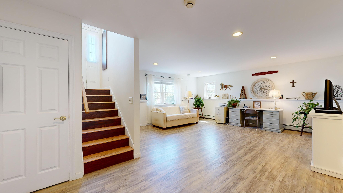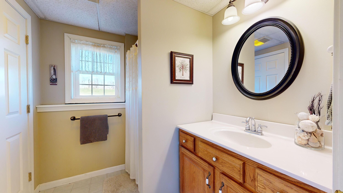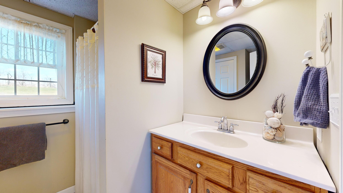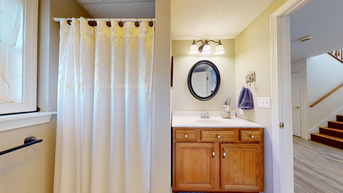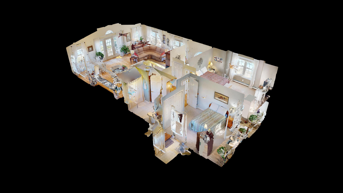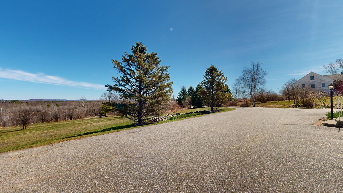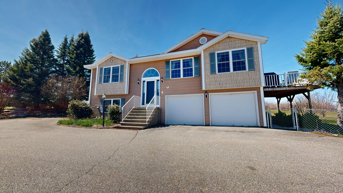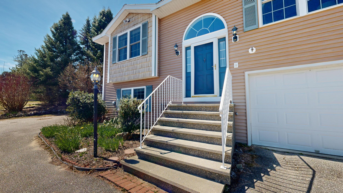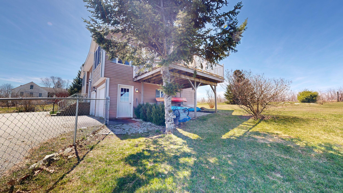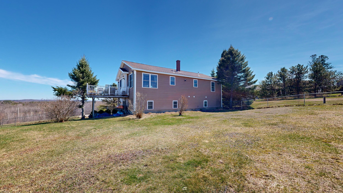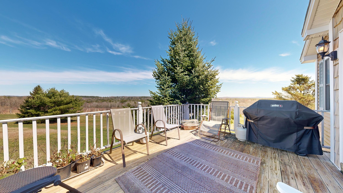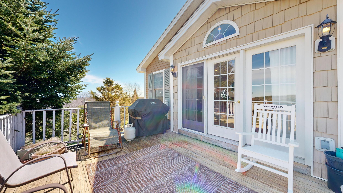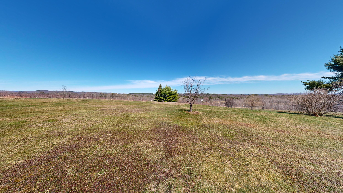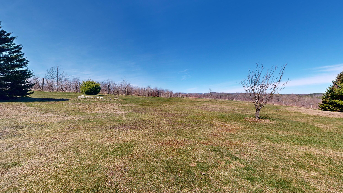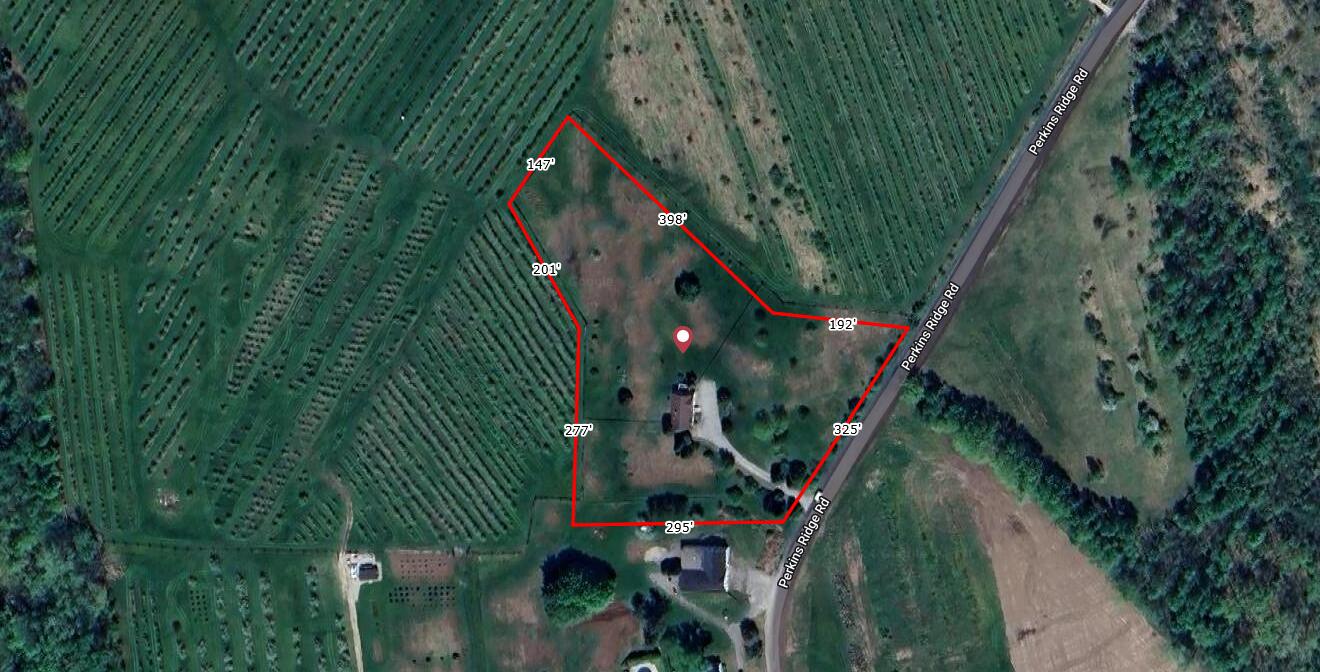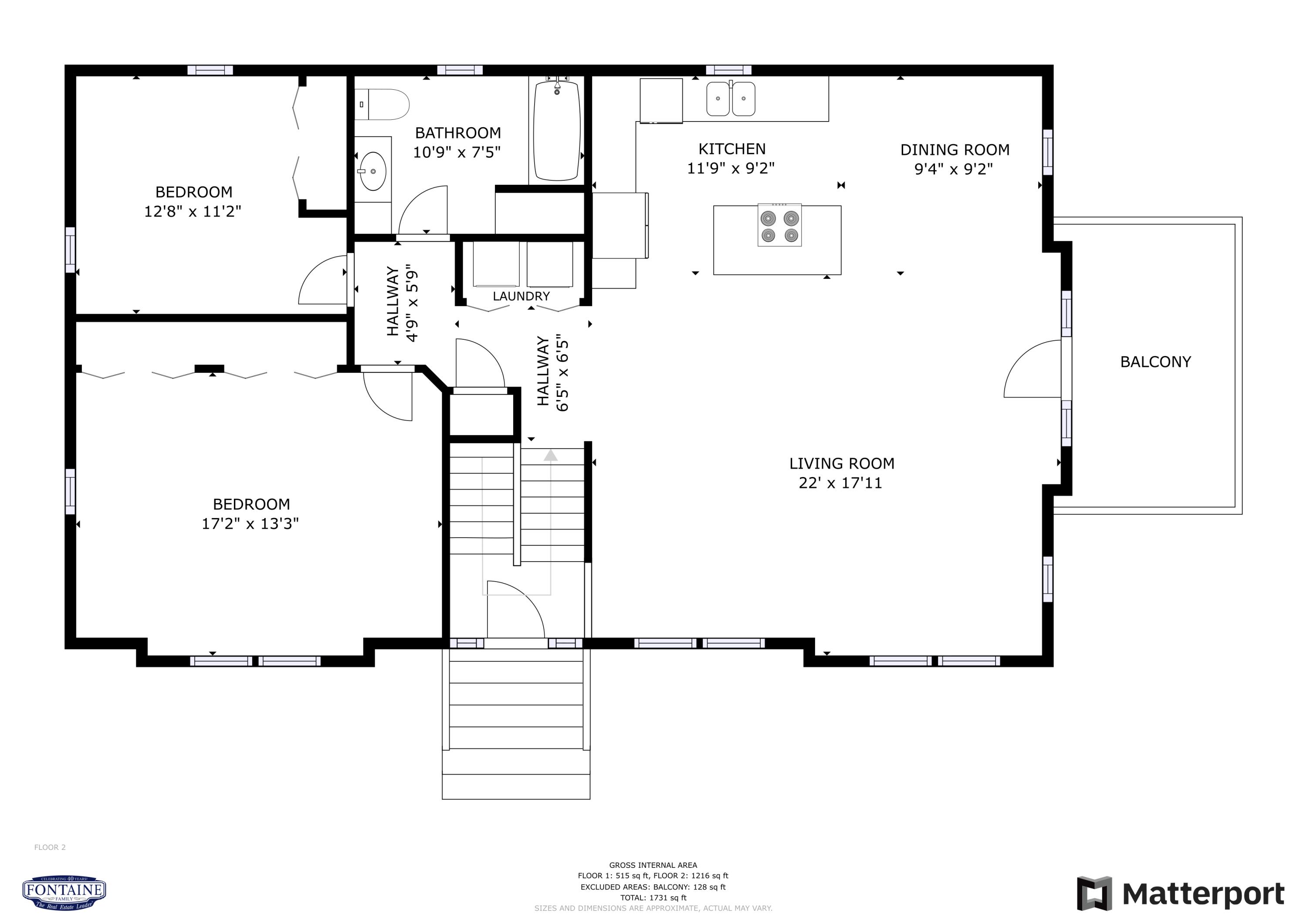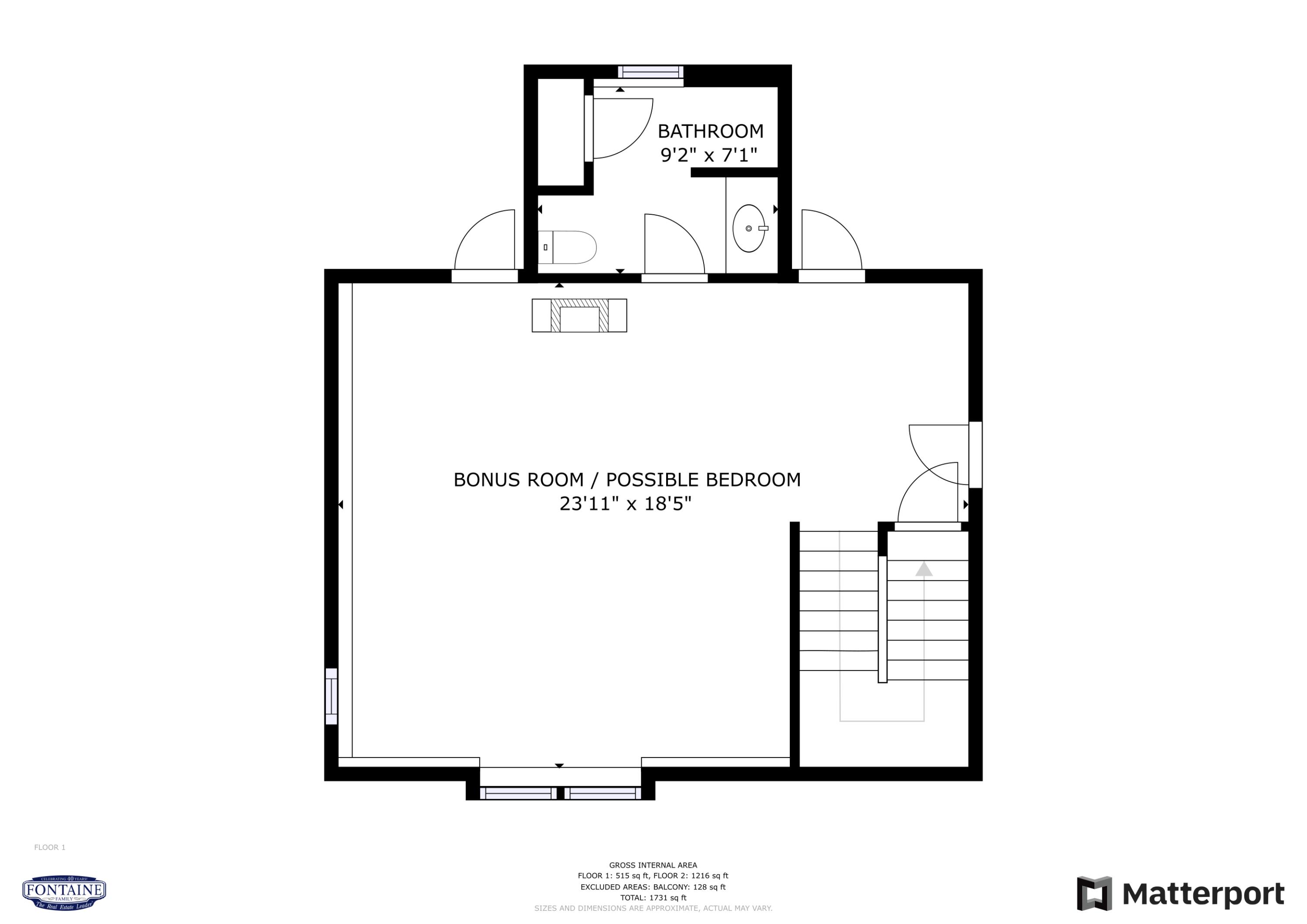1360 Perkins Ridge Road
Auburn, ME 04210
Single-Family Home
Type
1586883
Listing ID
Pending
Status

Listing Courtesy of Fontaine Family-The Real Estate Leader
Description
Introducing your dream home! Nestled back from the road in a rural setting on 3.7 acres, this charming 3-bedroom, 2-bathroom residence offers the perfect blend of modern comfort amidst rural surroundings. Close to everything, yet this home is easy to imagine as your ''get away from everything retreat.'' Located in close proximity to recreational areas, outdoor enthusiasts will delight in easy access to Wallingford's Orchard, Lost Valley Ski Hill, Taylor Pond, Lake Auburn, hiking trails, parks, and other leisure activities. Upon entering the home, you're greeted by an abundance of natural light pouring in through the numerous windows, illuminating the spacious living areas. The vaulted ceilings add an airy ambiance, creating a sense of openness throughout the home. The kitchen boasts ample counter space as well as an island, making meal preparation a delight. In addition to the eat in kitchen, there is a dining area that overlooks the beautiful back yard and access to the deck. The large living room is open to the kitchen and is great for entertaining. Adjacent to the kitchen, you'll find a convenient first-floor laundry, adding to the ease of daily living. The first floor has two ample sized bedrooms and the lower level has a finished bonus room that could be used as a primary bedroom as it has a full bath on that level as well as a walk-in closet. This extra space adds versatility for guests, a home office, or hobbies. Step outside to discover the enchanting yard, perfect for outdoor gatherings or simply enjoying the tranquility of nature. With nature surrounding the property, you'll enjoy the decks that allow for panoramic views. Keep your toys in the 2 car attached heated garage and enjoy direct access into the lower level. Don't miss the opportunity to make this your forever home, where every day feels like a holiday amidst the stunning surroundings. Twilight photos are enhanced.
Interior Features
- Above Grade Finished Area: 1269
- Appliances: Refrigerator, Microwave, Electric Range, Dishwasher
- Basement: Walk-Out Access, Daylight, Partial, Interior Entry
- Below Grade Finished Area: 600
- Cooling: None
- Cooling Y/N: No
- Fireplaces Total: 0
- Fireplace Y/N: No
- Heating: Multi-Zones, Hot Water, Baseboard
- Heating Y/N: Yes
- Interior Features: 1st Floor Bedroom, One-Floor Living, Shower, Storage
- Laundry Features: Laundry - 1st Floor, Main Level, Washer Hookup
- Rooms Total: 5
Exterior Features
- Architectural Style: Raised Ranch, Split Entry
- Color: tan
- Construction Materials: Vinyl Siding, Wood Frame
- Foundation Details: Concrete Perimeter
- Garage Y/N: Yes
- Garage Spaces: 2
- Lot Features: Level, Open Lot, Rolling Slope, Near Town, Rural
- Parking Features: 1 - 4 Spaces, Paved, On Site, Garage Door Opener, Inside Entrance, Heated Garage, Off Street, Underground
- Patio and Porch Features: Deck
- Roof: Shingle
- View: Fields, Mountain(s), Scenic
- Waterfront Y/N: No
Property Features
- Association Y/N: No
- Electric: Circuit Breakers
- Green Energy Efficient: Storm Doors, Double Pane Windows
- Leased Land: No
- Pets Allowed: No Restrictions
- Property Sub Type: Single Family Residence
- Seasonal: No
- Sewer: Private Sewer, Septic Design Available, Septic Existing on Site
- Tax Annual Amount: 5571
- Tax Year: 2023
- Water Source: Private, Well
- Zoning: LCDR
Open Houses
No open houses scheduled for this listing.
Mortgage Calculator
Mortgage values are calculated by Perfect Storm based on values provided by Maine Real Estate Information System, Inc..
Map
Location
- City: Auburn
- County: Androscoggin
- Postal Code: 04210
