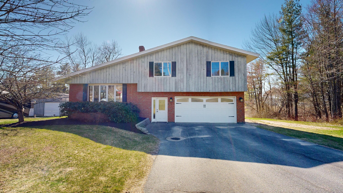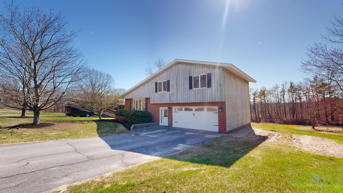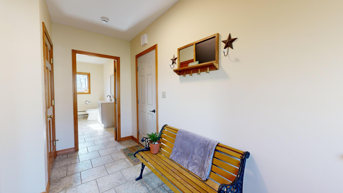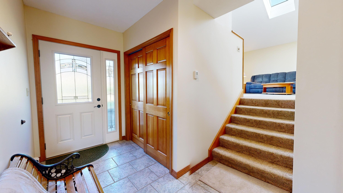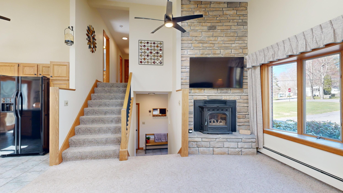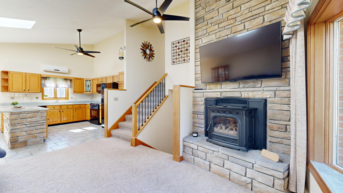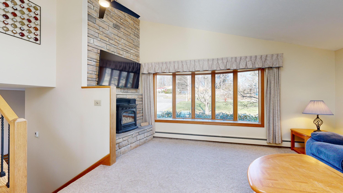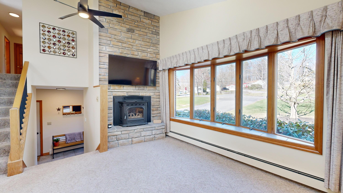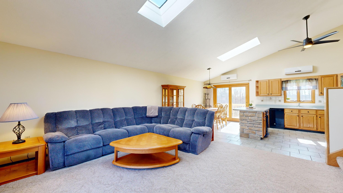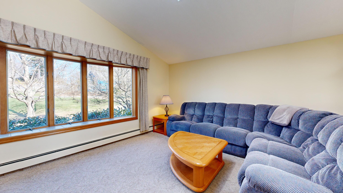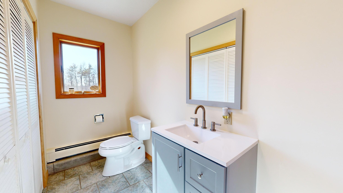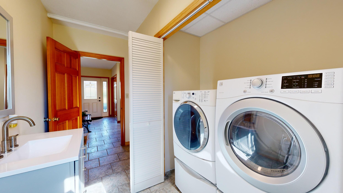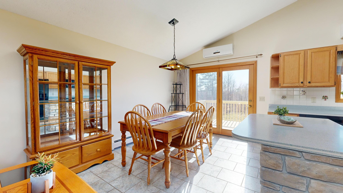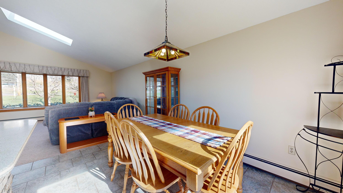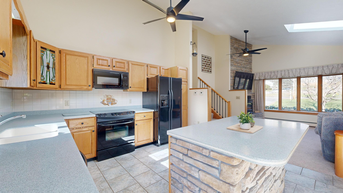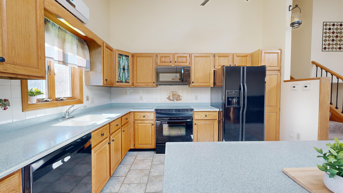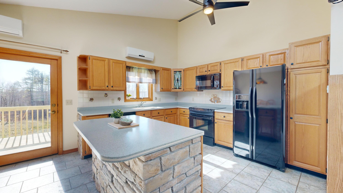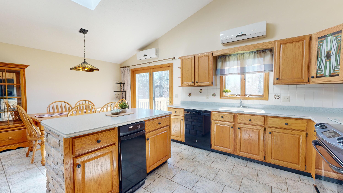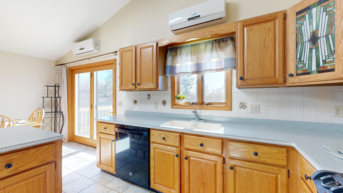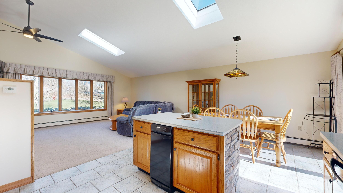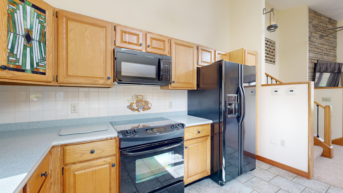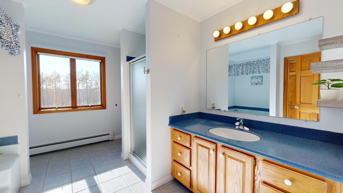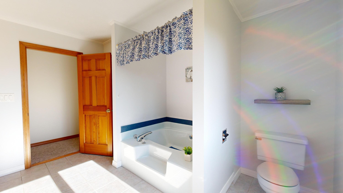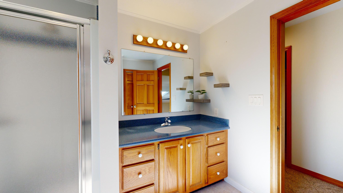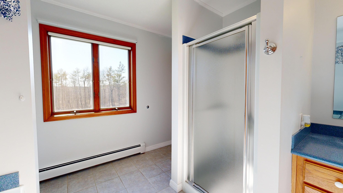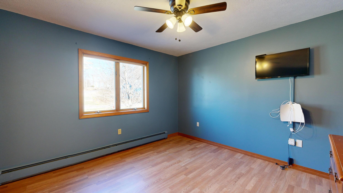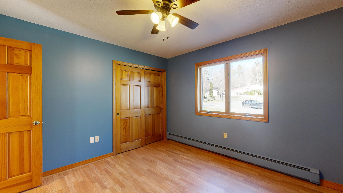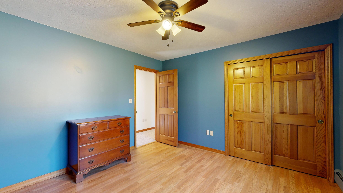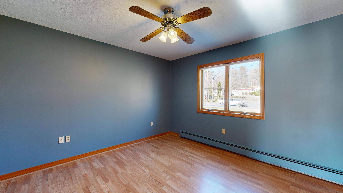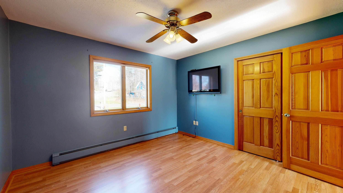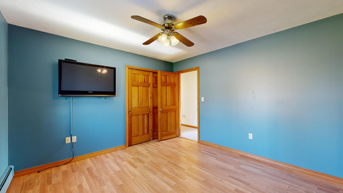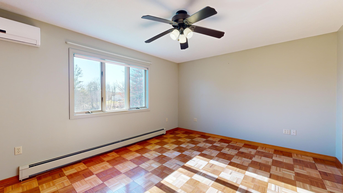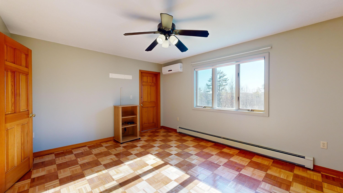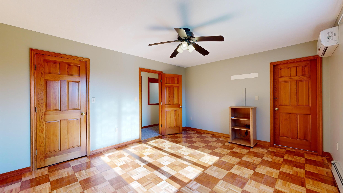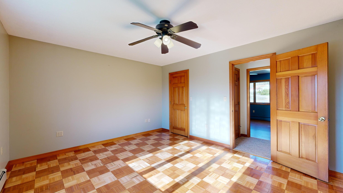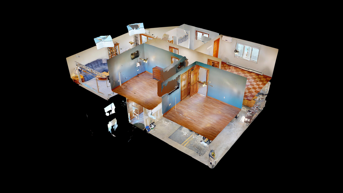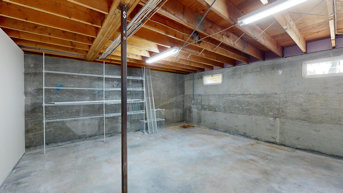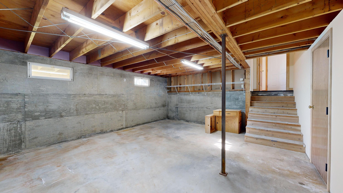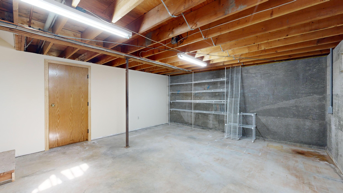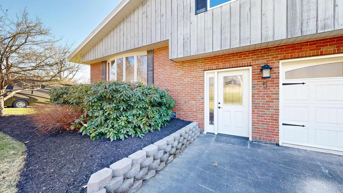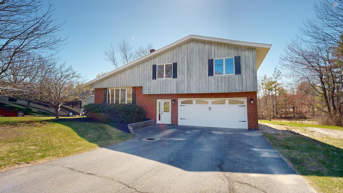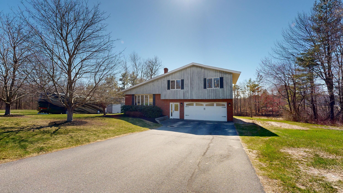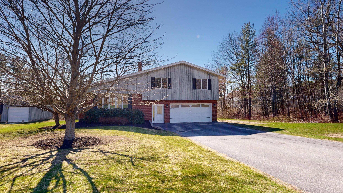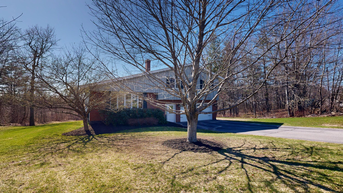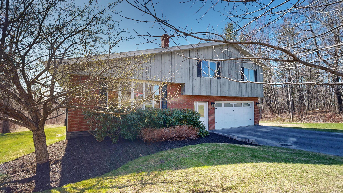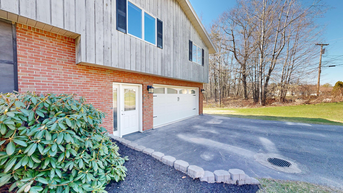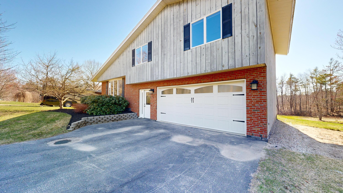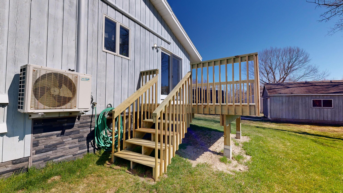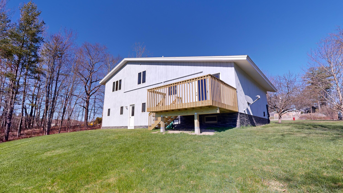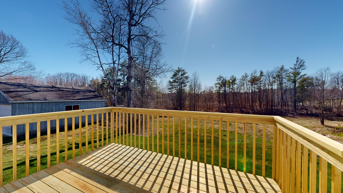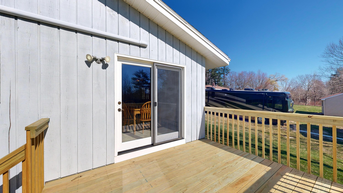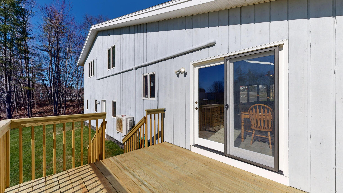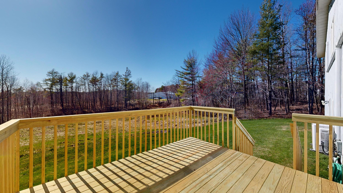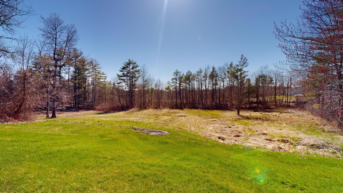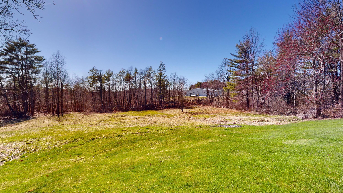5 Ball Park Road
Sabattus, ME 04280
Single-Family Home
Type
1587180
Listing ID
Pending
Status

Listing Courtesy of Fontaine Family-The Real Estate Leader
Description
Welcome to your dream home! This charming property boasts everything you've been searching for. Situated just moments from I-95, commuting is a breeze, ensuring you're always connected to where you need to be. Ideal for families, it's conveniently close to schools, making those busy mornings a little easier. But it's not just about location; this home offers a lifestyle. With lakes nearby, enjoy endless water fun and outdoor adventures just moments from your doorstep. Inside, you'll find three cozy bedrooms and 1.5 bathrooms, all beautifully updated and ready for you to move right in. Step outside onto the deck and immerse yourself in the tranquility of your private backyard. With vaulted ceilings adding a touch of elegance, the spacious interior flows seamlessly, offering both comfort and style. And let's not forget about the heated two-car garage, ensuring your vehicles are protected year-round. This is more than just a house; it's a place where memories are made and cherished for years to come. Don't miss your chance to call this exquisite property home. Schedule your viewing today!
Interior Features
- Above Grade Finished Area: 1400
- Appliances: Refrigerator, Microwave, Electric Range, Dishwasher
- Basement: Finished, Full, Interior Entry
- Below Grade Finished Area: 0
- Cooling: Heat Pump
- Cooling Y/N: Yes
- Fireplaces Total: 0
- Fireplace Y/N: No
- Heating: Stove, Heat Pump, Baseboard
- Heating Y/N: Yes
- Interior Features: Walk-in Closets, Shower
- Laundry Features: Washer Hookup
- Rooms Total: 6
Exterior Features
- Architectural Style: Multi-Level, Raised Ranch, Ranch
- Construction Materials: Wood Siding, Wood Frame
- Foundation Details: Concrete Perimeter
- Garage Y/N: Yes
- Garage Spaces: 2
- Lot Features: Corner Lot, Level, Open Lot, Rolling Slope, Landscaped, Near Shopping, Near Turnpike/Interstate, Near Town, Neighborhood, Rural
- Parking Features: 5 - 10 Spaces, Paved, Inside Entrance, Heated Garage
- Patio and Porch Features: Deck
- Road Surface Type: Paved
- Roof: Pitched, Shingle
- View: Scenic, Trees/Woods
- Waterfront Y/N: No
Property Features
- Accessibility Features: Level Entry
- Association Y/N: No
- Electric: Circuit Breakers
- Leased Land: No
- Property Sub Type: Single Family Residence
- Seasonal: No
- Sewer: Private Sewer
- Tax Annual Amount: 3197
- Tax Year: 2023
- Water Source: Public
- Zoning: GEN
Open Houses
No open houses scheduled for this listing.
Mortgage Calculator
Mortgage values are calculated by Perfect Storm based on values provided by Maine Real Estate Information System, Inc..
Map
Location
- City: Sabattus
- County: Androscoggin
- Postal Code: 04280
